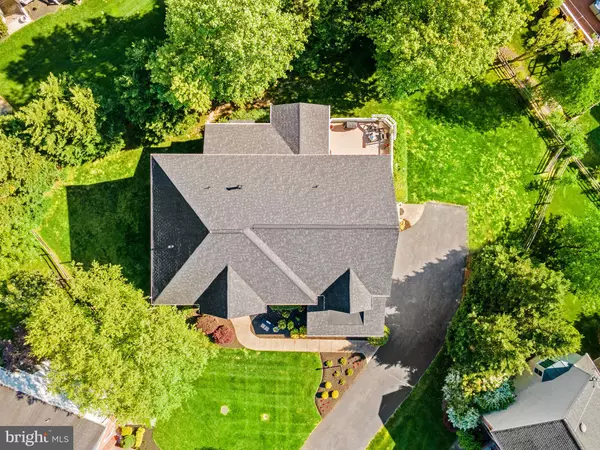$1,300,000
$1,300,000
For more information regarding the value of a property, please contact us for a free consultation.
6 Beds
6 Baths
6,406 SqFt
SOLD DATE : 06/30/2021
Key Details
Sold Price $1,300,000
Property Type Single Family Home
Sub Type Detached
Listing Status Sold
Purchase Type For Sale
Square Footage 6,406 sqft
Price per Sqft $202
Subdivision River Crest
MLS Listing ID VALO437400
Sold Date 06/30/21
Style Colonial
Bedrooms 6
Full Baths 4
Half Baths 2
HOA Fees $88/mo
HOA Y/N Y
Abv Grd Liv Area 4,726
Originating Board BRIGHT
Year Built 1999
Annual Tax Amount $8,974
Tax Year 2021
Lot Size 0.440 Acres
Acres 0.44
Property Description
One-of-a-kind Gorgeous Custom home on premium cul-de-sac lot in Rivercrest with a 3 car side-load garage. This home was custom designed and built by the current owner and no detail was left undone. This brick-front colonial offers meticulous craftsmanship and superior custom details throughout the 3 finished levels totaling over 6700sf of net living space, with 6 bedrooms, 4 full baths and 2 half baths.
Location
State VA
County Loudoun
Zoning 18
Direction South
Rooms
Basement Full, Fully Finished, Walkout Level
Main Level Bedrooms 1
Interior
Interior Features Air Filter System, Attic, Bar, Breakfast Area, Built-Ins, Carpet, Ceiling Fan(s), Chair Railings, Combination Kitchen/Living, Crown Moldings, Dining Area, Family Room Off Kitchen, Floor Plan - Open, Formal/Separate Dining Room, Kitchen - Eat-In, Kitchen - Island, Kitchen - Table Space, Pantry, Recessed Lighting, Soaking Tub, Upgraded Countertops, Wainscotting, Walk-in Closet(s), Wet/Dry Bar, Wood Floors
Hot Water Natural Gas
Heating Forced Air, Zoned
Cooling Ceiling Fan(s), Central A/C, Zoned
Flooring Carpet, Ceramic Tile, Hardwood
Fireplaces Number 3
Equipment Built-In Microwave, Air Cleaner, Cooktop, Dishwasher, Disposal, Dryer, Dryer - Front Loading, Dryer - Gas, Humidifier, Oven - Double, Oven - Wall, Refrigerator, Stainless Steel Appliances, Water Heater
Furnishings No
Fireplace Y
Appliance Built-In Microwave, Air Cleaner, Cooktop, Dishwasher, Disposal, Dryer, Dryer - Front Loading, Dryer - Gas, Humidifier, Oven - Double, Oven - Wall, Refrigerator, Stainless Steel Appliances, Water Heater
Heat Source Natural Gas
Laundry Dryer In Unit, Has Laundry, Upper Floor, Washer In Unit
Exterior
Exterior Feature Deck(s), Patio(s), Screened, Porch(es)
Garage Garage - Side Entry, Garage Door Opener, Inside Access, Oversized
Garage Spaces 11.0
Utilities Available Cable TV Available, Electric Available, Natural Gas Available, Phone Available, Sewer Available, Under Ground, Water Available
Waterfront N
Water Access N
View Garden/Lawn
Roof Type Asphalt
Street Surface Paved
Accessibility None
Porch Deck(s), Patio(s), Screened, Porch(es)
Road Frontage State
Attached Garage 3
Total Parking Spaces 11
Garage Y
Building
Lot Description Cul-de-sac, Front Yard, Landscaping, No Thru Street, Partly Wooded, Rear Yard, SideYard(s)
Story 3
Sewer Public Sewer
Water Public
Architectural Style Colonial
Level or Stories 3
Additional Building Above Grade, Below Grade
Structure Type 9'+ Ceilings,2 Story Ceilings,Dry Wall,Cathedral Ceilings
New Construction N
Schools
Elementary Schools Horizon
Middle Schools Seneca Ridge
High Schools Dominion
School District Loudoun County Public Schools
Others
Pets Allowed Y
Senior Community No
Tax ID 005164555000
Ownership Fee Simple
SqFt Source Assessor
Acceptable Financing Cash, Conventional
Horse Property N
Listing Terms Cash, Conventional
Financing Cash,Conventional
Special Listing Condition Standard
Pets Description No Pet Restrictions
Read Less Info
Want to know what your home might be worth? Contact us for a FREE valuation!

Our team is ready to help you sell your home for the highest possible price ASAP

Bought with Elizabeth L Kovalak • Keller Williams Realty

"My job is to find and attract mastery-based agents to the office, protect the culture, and make sure everyone is happy! "







